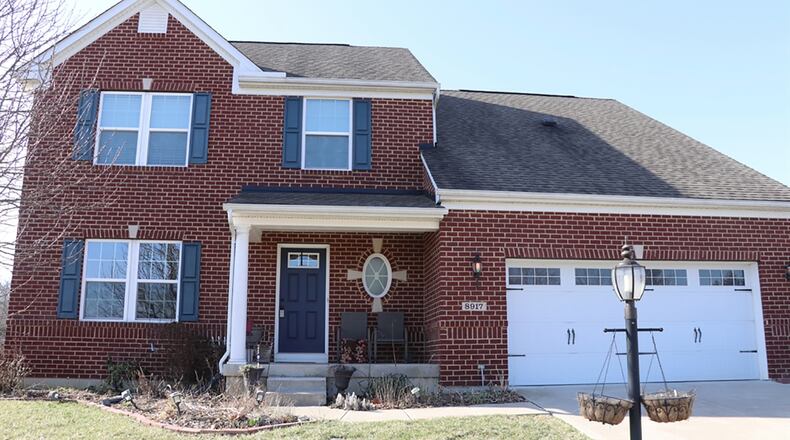Volume ceilings and a flexible floor plan with bonus spaces and a finished basement are the highlights to this two-story home located within the EnClaves of Washington Twp.
Listed for $469,900 by Irongate Inc. Realtors, the brick-and-vinyl home was built in 2014 and has about 3,690 square feet of living space plus the finished basement.
The half-acre property has a wooded back yard, paver patio and a two-car garage with an extra parking pad.
Formal entry opens into a foyer hallway with a semi-open staircase. Ceramic-tile flooring fills the foyer hallway and continues into the nearby half bathroom, mudroom and kitchen.
To the left, the formal dining room is currently set up as an office with wood flooring and chair rail. To the right is access to the half bath and a mudroom that leads to the two-car garage.
An eat-in kitchen is open to the great room, separated only by flooring treatment as the great room has wood flooring. Dark 42-inch cabinetry fills one wall and wraps around along a peninsula counter that divides the kitchen from the morning room. Light granite countertops complement the cabinetry, which also includes an angled island with breakfast bar seating and storage.
Additional storage is available within the double-door pantry closet. Stainless-steel appliances include a range, microwave and dishwasher and the double sink is built into the lower counter of the dual-counter peninsula dividing the morning room. A vaulted ceiling and triple rear-facing windows gives the morning room a spacious feel as there is plenty of space for a large dining table and bar seating.
Patio doors from the morning room lead to a paver patio and the back yard.
The great room has a fireplace tucked between two windows, and a glass door opens from the great room into a multipurpose bonus room.
Four bedrooms, two full bathrooms and a laundry room are upstairs. The main bedroom suite has a tray ceiling with recessed lights and paddle fan. The suite’s bathroom features an elevated double-sink vanity with granite countertop, a walk-in ceramic-tile shower with seat and dual shower heads, a walk-in closet and a toilet room.
The other four bedrooms have single-door wide closets, and the bath has a double-sink vanity and tub/shower.
A door from the kitchen opens to the hidden stairwell to the finished basement. At the bottom of the stairs to the right is a bonus room with furniture nook. This bonus room is designed for an exercise room. Across the stairwell landing is access to a third full bathroom with a single-sink vanity and a tub/shower.
A hallway ends at a recreation room with a kitchenette tucked within a nook space. The kitchenette has wood-laminate flooring, cabinetry with a built-in sink, pantry cabinet and appliance space. There is a walk-in closet area and unfinished storage room, which has a second laundry hook-up area.
WASHINGTON TWP.
Price: $469,900
Directions: Clyo Road to east on Spring Valley Pike to Bordeaux Way
Highlights: About 3,690 sq. ft., 4 bedrooms, 3 full baths, 1 half bath, fireplace, morning room, volume ceilings, finished basement, kitchenette, bonus rooms, upstairs laundry, basement laundry, paver patio, 0.57-acre tree-lined lot, 2-car garage, extra parking pad, homeowners association
For More Information
Mike Meyers
Irongate Inc. Realtors
(937) 657-3193
About the Author



